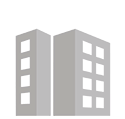
























































Office Space Details
This remarkable Architectural/Design Studio was inspired and established by Storytelling High Crafters and Keepers of the Geometry to design, create, expand, and traffic in innovation and beauty in a Landmark SoHo Loft Office building and Historic District.
This roughly 2,500sf Storytelling Loft Workshop, with 2 sublease options (Owner will occupy balance of space), is located in the heart of SoHo, where it converges with Nolita, and is housed in a storied 1900's Neoclassical, Landmarked building in the SoHo Cast Iron Historic District (the world's largest concentration of Cast Iron buildings).
The SoHo Cast Iron Historic District contains around 500 buildings, the most of which date from the late 1800s. With iron, a building's structural weight can be maintained without the use of huge internal columns that take up space. Much less iron is required than stone or wood for holding a wall together. In the 1870s, many of the buildings in SoHo were made of 80 percent glass. This was formerly an impossibility. Iron was cheap and allowed plenty of light into the buildings it was used to build.
The 450 sq. ft. of 14 huge windows in this state-of-the-art office allow natural light to permeate the whole Studio from three exposures facing North, East, and West, as well as affording panoramic views of SoHo (think 80 percent glass). Furthermore, the turn-of-the-century black cast-iron window mullions and framing are easily recognizable.
Passive solar heating and daylight harvesting are two terms that come to mind when discussing this Masterpiece Studio. Natural light is a creative professional's best friend. Not to mention the mental, spiritual, physical, physiological, and team productivity advantages. That's a 3,732 cubic feet powerhouse of Bottega and Studiolo, where creativity, discovery, transformation, and performance thrive in the abundant light.
The main layout is open and bisected by the building's original, reclaimed, and finished wooden posts and beam. Original hardwood flooring, white walls (some painted brick), and a 10'6" loft ceiling lend additional volume to the workspace; superior freedom of mobility throughout with ample room for those moving, standup meetings; smart cable management; elements of home, plants welcome; and that distinct and original landmark aesthetic.
Subleasing Option 1:
The first option consists of two side-by-side Team Offices for sublease (for the past 7+ years, the space has been utilized by a multimedia production firm) - 200sf & 180sf - one with a wall-mounted monitor and the other glass-fronted. Together, they can accommodate up to 12 and are thoughtfully designed and supplied with multi-purpose architectural desking, cubby, and storage millwork. One has a large conference table and comfortable office chairs.
This option includes the shared use of a Conference Room; significant materials library and storage area; a sun-lit modeling station; two newly refurbished restrooms, and a full kitchen. Owner is willing to combine by removing the wall or installing a door. Owner is also willing to remove Millwork. 380 sq. ft. at $8,000 per month.
Subleasing Option 2:
The second option combines the first (above) with the subleasing of half of the main Workspace, or 475 square feet. There's enough capacity for another ten team members, for a total of 22 people. It also contains a triangular corner workstation area.950+ sq. ft. at $16,000 per month.
Terms:
Available now. 1-year sublease, longer considered. 1 month's rent and 1 month's security; standard vetting documents; depending on which sublease option, sublessee will pay prorated share of sf occupied sq. ft. for utilities. Option 1: 380sf / 2,488sf 15.37% of monthly bill; Option 2: 955sf / 2,488sf 38.38 % of monthly bill; sublessee responsible for Internet and phone; Signage to be discussed.
Building:
The elevator has recently been updated, and the public areas and lobby completely restored. On the junction of Lafayette and Kenmare Streets, where SoHo meets Nolita, this Studio is ideal for Built Environment and Creative Services. Voice Intercom. Keyed Elevator. 24/7 Access.
So, if you value the challenge of innovation over the security of repetition, if you want to tell stories through the built environment or other mediums, if you want to challenge convention with common sense, if you want to make beautiful things that last, if you want to contribute to the life of your city and its inhabitants, then call to schedule a showing.
This is a perfect fit for Built Environment Professionals:
Architects: Commercial - Residential - Sustainable / Green Design - Industrial - Landscape - Interior - Museum - Conservation - Historic Preservation - Design / Build...
Engineers - Interior Designers - Urbanists - Urban Planners - Urban Designers -Exhibition Designers - Lighting Designers - Acoustical Designers
This is also a perfect for Creative Services Professionals:
Designers: Industrial - Branding - Website - Graphic - Print - Publishing - Environmental - Animation - Interactive - Immersive - Experiential - Fashion...
Film, Television, and Commercial Production....
Additional Photos & Video Tour coming soon.
- Property TypeOffice
- Amenities
- Natural light
- Ready to move in
- Common bathrooms
- A/C
- Furniture
- Kitchen
- Rail access
- High ceilings
- Shared Conference Room(s)
- Dog friendly
- Shared Kitchen / Kitchenettes
- Common kitchen
- Submarket
- Year Built1900
- Number of Buildings1
- Property ID2207614
Landlord's Leasing Agent Representatives
See your financing options

%20(2).jpg)


